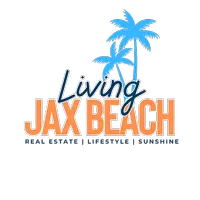$370,000
$385,000
3.9%For more information regarding the value of a property, please contact us for a free consultation.
6271 SE COUNTY ROAD 21B Keystone Heights, FL 32656
3 Beds
2 Baths
1,476 SqFt
Key Details
Sold Price $370,000
Property Type Single Family Home
Sub Type Single Family Residence
Listing Status Sold
Purchase Type For Sale
Square Footage 1,476 sqft
Price per Sqft $250
Subdivision Mt Pleasant
MLS Listing ID 2079120
Sold Date 05/27/25
Style Traditional
Bedrooms 3
Full Baths 2
HOA Y/N No
Year Built 2020
Lot Size 0.530 Acres
Acres 0.53
Lot Dimensions 78 x 203 x 90 x 238
Property Sub-Type Single Family Residence
Source realMLS (Northeast Florida Multiple Listing Service)
Property Description
Impeccable custom built and well loved pool home located near Lake Santa Fe. Open kitchen, dining and living rooms. Quartz counter tops, LVP and ceramic tile flooring. Split BR plan, deluxe primary bath, screen porch overlooking spacious back yard and salt water inground pool (15 year warranty). Attached garage, privacy fenced back yard, irrigation system, two sheds and a well/pump house. Generac 24 kw generator has two 140 gallon propane tanks. Appliances as well as washer and dryer have been upgraded. Just minutes to Melrose, several lakes and parks to include Gold Head State Park. Easy commutes to Gainesville, Starke, Palatka and Middleburg. Don't miss this like new home!
Location
State FL
County Bradford
Community Mt Pleasant
Area 523-Bradford County-Se
Direction N on SR-21 to L on SR-100 to L on CR-21B aka SE 8th Avenue.
Rooms
Other Rooms Shed(s)
Interior
Interior Features Breakfast Bar, Entrance Foyer, Primary Bathroom -Tub with Separate Shower, Split Bedrooms, Walk-In Closet(s)
Heating Central
Cooling Central Air
Flooring Carpet, Tile, Vinyl
Laundry Electric Dryer Hookup, Washer Hookup
Exterior
Parking Features Attached, Garage
Garage Spaces 2.0
Fence Back Yard, Privacy, Wood
Pool In Ground, Salt Water
Utilities Available Electricity Connected, Water Connected
Roof Type Shingle
Porch Porch, Rear Porch, Screened
Total Parking Spaces 2
Garage Yes
Private Pool No
Building
Lot Description Sprinklers In Front, Sprinklers In Rear
Sewer Septic Tank
Water Well
Architectural Style Traditional
Structure Type Fiber Cement,Frame
New Construction No
Schools
Middle Schools Bradford
High Schools Bradford
Others
Senior Community No
Tax ID 05555B01300
Acceptable Financing Assumable, Cash, Conventional, FHA, VA Loan
Listing Terms Assumable, Cash, Conventional, FHA, VA Loan
Read Less
Want to know what your home might be worth? Contact us for a FREE valuation!

Our team is ready to help you sell your home for the highest possible price ASAP
Bought with MAZEN HOMES, INC.





