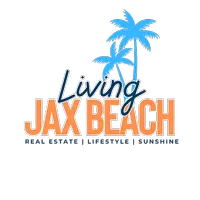$950,000
$950,000
For more information regarding the value of a property, please contact us for a free consultation.
4836 YACHT CLUB RD Jacksonville, FL 32210
4 Beds
5 Baths
3,955 SqFt
Key Details
Sold Price $950,000
Property Type Single Family Home
Sub Type Single Family Residence
Listing Status Sold
Purchase Type For Sale
Square Footage 3,955 sqft
Price per Sqft $240
Subdivision Ortega Forest
MLS Listing ID 2078983
Sold Date 05/16/25
Style Traditional
Bedrooms 4
Full Baths 4
Half Baths 1
Construction Status Updated/Remodeled
HOA Y/N No
Year Built 1960
Annual Tax Amount $12,639
Lot Size 0.310 Acres
Acres 0.31
Lot Dimensions 103 x 132
Property Sub-Type Single Family Residence
Source realMLS (Northeast Florida Multiple Listing Service)
Property Description
What a GEM! Located in the coveted ORTEGA FOREST neighborhood, this home has an incredible floor plan and is loaded with architectural detail & vaulted ceilings. Three of the 4 bedrooms are downstairs and there's also a huge bedroom/bath up. The loft area would be great for a home office, kids play area or could easily be converted to a 5th bedroom if needed. The property is fully gated with a stunning brick wall - replicating a wall like that would be cost prohibitive today. The huge driveway would be perfect for neighborhood basketball games or accommodate a crowd for a party. Off of the large two car garage there's a large laundry room with catering kitchen and powder bath. There are two home office spaces, two fireplaces and fantastic living spaces. Ortega Forest is home to the amazing John Stockton elementary school and close to other private schools and clubs. Minutes to downtown Jacksonville, NAS Jax and historic Avondale, this home is a charmer!
Location
State FL
County Duval
Community Ortega Forest
Area 033-Ortega/Venetia
Direction From Roosevelt Blvd. headed South, turn right onto Ortega Forest Drive. Turn left onto Yacht Club Road and then the house is on your right
Interior
Interior Features Breakfast Nook, Ceiling Fan(s), Eat-in Kitchen, Entrance Foyer, His and Hers Closets, Primary Bathroom - Shower No Tub, Primary Downstairs, Vaulted Ceiling(s), Walk-In Closet(s)
Heating Central, Electric
Cooling Central Air, Electric
Flooring Carpet, Stone, Wood
Fireplaces Number 2
Fireplaces Type Wood Burning
Furnishings Unfurnished
Fireplace Yes
Laundry Electric Dryer Hookup, Washer Hookup
Exterior
Parking Features Garage, Gated
Garage Spaces 2.0
Fence Back Yard, Brick
Utilities Available Cable Available, Electricity Connected, Sewer Connected, Water Connected
Roof Type Shingle
Porch Front Porch, Patio
Total Parking Spaces 2
Garage Yes
Private Pool No
Building
Sewer Public Sewer
Water Public
Architectural Style Traditional
Structure Type Brick Veneer,Wood Siding
New Construction No
Construction Status Updated/Remodeled
Schools
Elementary Schools John Stockton
Others
Senior Community No
Tax ID 1010830000
Security Features Security Gate
Acceptable Financing Cash, Conventional, FHA, VA Loan
Listing Terms Cash, Conventional, FHA, VA Loan
Read Less
Want to know what your home might be worth? Contact us for a FREE valuation!

Our team is ready to help you sell your home for the highest possible price ASAP
Bought with BERKSHIRE HATHAWAY HOMESERVICES FLORIDA NETWORK REALTY





