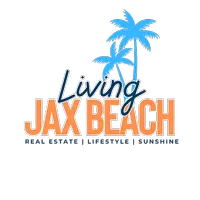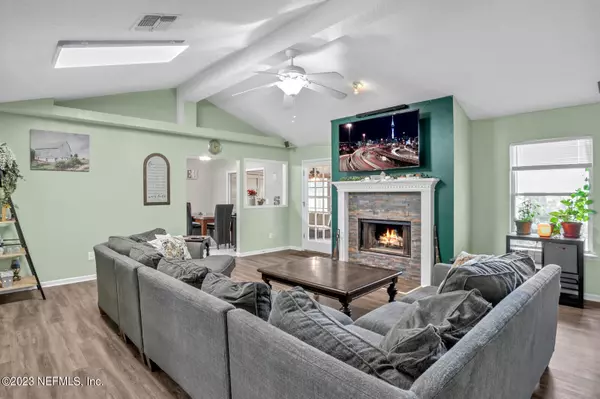$299,000
$315,000
5.1%For more information regarding the value of a property, please contact us for a free consultation.
4141 CASTLEBAY DR Jacksonville, FL 32257
3 Beds
2 Baths
1,624 SqFt
Key Details
Sold Price $299,000
Property Type Single Family Home
Sub Type Single Family Residence
Listing Status Sold
Purchase Type For Sale
Square Footage 1,624 sqft
Price per Sqft $184
Subdivision Oxford Oaks
MLS Listing ID 1259417
Sold Date 01/10/24
Bedrooms 3
Full Baths 2
HOA Fees $10/ann
HOA Y/N Yes
Originating Board realMLS (Northeast Florida Multiple Listing Service)
Year Built 1988
Property Description
Step into your new abode nestled in the heart of Oxford Oaks-a charming 3-bedroom, 2-bathroom sanctuary. Savor your morning brew on the screened lanai or unwind by the crackling wood-burning fireplace. The primary bedroom offers an en suite featuring a relaxing soaking tub and separate shower. Wood look laminate flooring in the main living area, HVAC replaced in 2021, and the roof 2011. Plus, a transferable home warranty adds peace of mind. Offers due Tuesday evening December 5th.
Location
State FL
County Duval
Community Oxford Oaks
Area 013-Beauclerc/Mandarin North
Direction From Sunbeam Road, turn onto Melvina Road, turn left onto Castlebay Drive and your new home is about 350ft on the left!
Interior
Interior Features Eat-in Kitchen, Entrance Foyer, Primary Bathroom -Tub with Separate Shower, Split Bedrooms, Walk-In Closet(s)
Heating Central
Cooling Central Air
Flooring Carpet, Laminate, Tile
Fireplaces Number 1
Fireplaces Type Wood Burning
Fireplace Yes
Laundry Electric Dryer Hookup, Washer Hookup
Exterior
Parking Features Attached, Garage
Garage Spaces 2.0
Fence Back Yard, Wood
Pool None
Waterfront Description Pond
Roof Type Shingle
Porch Patio
Total Parking Spaces 2
Private Pool No
Building
Lot Description Sprinklers In Front, Sprinklers In Rear, Wooded
Sewer Public Sewer
Water Public
Structure Type Wood Siding
New Construction No
Schools
Elementary Schools Crown Point
High Schools Atlantic Coast
Others
HOA Name Oxford Oaks HOA
Tax ID 1490140330
Security Features Security System Owned,Smoke Detector(s)
Acceptable Financing Cash, Conventional, FHA, VA Loan
Listing Terms Cash, Conventional, FHA, VA Loan
Read Less
Want to know what your home might be worth? Contact us for a FREE valuation!

Our team is ready to help you sell your home for the highest possible price ASAP
Bought with EAGLES WORLD REALTY, INC





