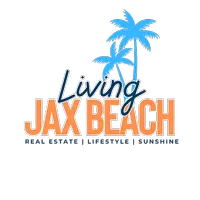12239 HERONSFORD LN Jacksonville, FL 32258
3 Beds
3 Baths
1,895 SqFt
UPDATED:
Key Details
Property Type Single Family Home
Sub Type Single Family Residence
Listing Status Active
Purchase Type For Sale
Square Footage 1,895 sqft
Price per Sqft $203
Subdivision Greenland Chase
MLS Listing ID 2088272
Style Traditional
Bedrooms 3
Full Baths 2
Half Baths 1
HOA Fees $340
HOA Y/N Yes
Year Built 2009
Annual Tax Amount $3,264
Lot Size 5,662 Sqft
Acres 0.13
Property Sub-Type Single Family Residence
Source realMLS (Northeast Florida Multiple Listing Service)
Property Description
This 2 story Mandarin beauty will instantly impress you the moment you walk in. The gorgeous and spacious kitchen is PERFECT for entertainment galore.
Plenty of eat- in space, with quartz countertops and all stainless steel appliances. Large family room and half bath down stairs make this a great set up for ample living space.
Upstairs you will find a beautiful master suite with a large walk in closet, 2 additional bedrooms, a guest bathroom as well as the laundry room.
Relax on the back, covered patio after a long day and enjoy the beautiful backyard.
Greenland Chase is tucked away in Mandarin, and located close to great eating and shopping as well as conveniently near hospitals and interstates.
AC replaced in 2023
This will not last long!
Location
State FL
County Duval
Community Greenland Chase
Area 014-Mandarin
Direction Philips to Greenland Road. Left into Greenland Chase, left on Heronsford Ln. Home is on the right.
Interior
Interior Features Breakfast Bar, Eat-in Kitchen, Entrance Foyer, Kitchen Island, Open Floorplan, Pantry, Walk-In Closet(s)
Heating Central
Cooling Central Air
Flooring Carpet, Tile, Wood
Laundry In Unit
Exterior
Parking Features Attached, Garage
Garage Spaces 2.0
Fence Vinyl
Utilities Available Electricity Connected, Sewer Connected, Water Connected
Amenities Available Playground
Roof Type Shingle
Porch Covered, Patio
Total Parking Spaces 2
Garage Yes
Private Pool No
Building
Sewer Public Sewer
Water Public
Architectural Style Traditional
New Construction No
Others
Senior Community No
Tax ID 1570861805
Security Features Smoke Detector(s)
Acceptable Financing Cash, Conventional, FHA, VA Loan
Listing Terms Cash, Conventional, FHA, VA Loan





