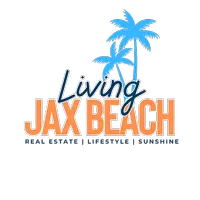14191 DENTON RD Jacksonville, FL 32226
5 Beds
3 Baths
2,136 SqFt
UPDATED:
Key Details
Property Type Manufactured Home
Sub Type Manufactured Home
Listing Status Active
Purchase Type For Sale
Square Footage 2,136 sqft
Price per Sqft $152
Subdivision Arrendondo Grant
MLS Listing ID 2087697
Style Traditional
Bedrooms 5
Full Baths 3
Construction Status Under Construction
HOA Y/N No
Year Built 2025
Lot Dimensions 100' x 423.75'
Property Sub-Type Manufactured Home
Source realMLS (Northeast Florida Multiple Listing Service)
Property Description
This home is perfect for the large family plus out side there is space for gardens, pets & recreation.
Location
State FL
County Duval
Community Arrendondo Grant
Area 096-Ft George/Blount Island/Cedar Point
Direction 17N to New Berlin Rd go right then go left on Starratt Rd & keep to right on Starratt approx 5.2 miles to Denton Rd on right. Home will be on left.
Interior
Interior Features Breakfast Bar, Open Floorplan, Primary Bathroom -Tub with Separate Shower, Split Bedrooms, Vaulted Ceiling(s), Walk-In Closet(s)
Heating Central, Electric
Cooling Central Air, Electric
Flooring Vinyl
Laundry Electric Dryer Hookup, Washer Hookup
Exterior
Parking Features Off Street
Utilities Available Cable Available, Electricity Available, Water Available
Roof Type Shingle
Garage No
Private Pool No
Building
Lot Description Few Trees
Sewer Septic Tank
Water Well
Architectural Style Traditional
Structure Type Vinyl Siding
New Construction Yes
Construction Status Under Construction
Others
Senior Community No
Tax ID 108094-0329
Acceptable Financing Cash, Conventional, FHA, VA Loan
Listing Terms Cash, Conventional, FHA, VA Loan





