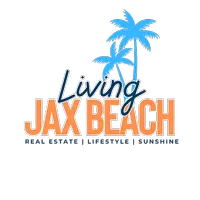12340 ITANI WAY Jacksonville, FL 32226
4 Beds
2 Baths
1,838 SqFt
UPDATED:
Key Details
Property Type Single Family Home
Sub Type Single Family Residence
Listing Status Pending
Purchase Type For Rent
Square Footage 1,838 sqft
Subdivision Cedarbrook
MLS Listing ID 2087519
Style Traditional
Bedrooms 4
Full Baths 2
HOA Y/N Yes
Year Built 2018
Lot Size 5,662 Sqft
Acres 0.13
Property Sub-Type Single Family Residence
Source realMLS (Northeast Florida Multiple Listing Service)
Property Description
The kitchen is a true highlight, showcasing a large island, breakfast bar, and modern finishes that flow seamlessly into the living and dining areas. Step outside to enjoy the screened-in patio and fully fenced backyard ideal for relaxing evenings or weekend gatherings. Located in a convenient and sought-after neighborhood close to shopping, dining, and top-rated schools, this home offers both comfort and convenience.
Location
State FL
County Duval
Community Cedarbrook
Area 096-Ft George/Blount Island/Cedar Point
Direction From I295,take exit 40/Alta Dr & go approx 1.2 miles,road name changes to Yellow Bluff Rd.Go approx .6 mile & turn right onto New Berlin Rd.Go approx 1 mile & keep left onto Cedar Pt Rd. Comm on right
Interior
Interior Features Breakfast Bar, Kitchen Island, Pantry, Primary Bathroom -Tub with Separate Shower, Split Bedrooms, Vaulted Ceiling(s), Walk-In Closet(s)
Heating Central
Cooling Central Air
Laundry In Unit
Exterior
Parking Features Attached, Garage
Garage Spaces 2.0
Fence Back Yard
Utilities Available Cable Available
Amenities Available Playground
Porch Patio, Screened
Total Parking Spaces 2
Garage Yes
Private Pool No
Building
Story 1
Architectural Style Traditional
Level or Stories 1
Others
Senior Community No
Tax ID 1066021010





