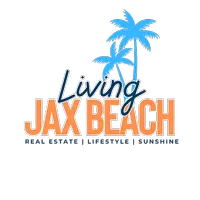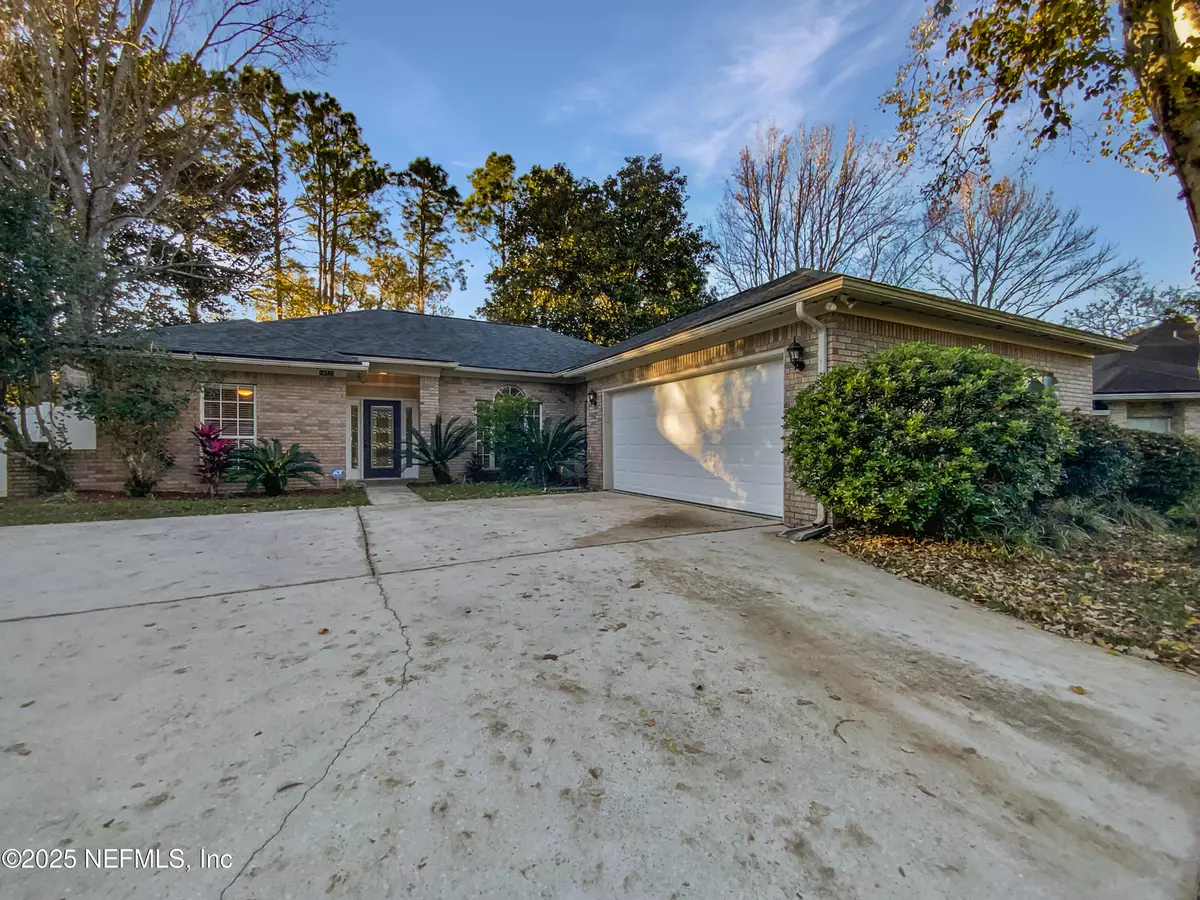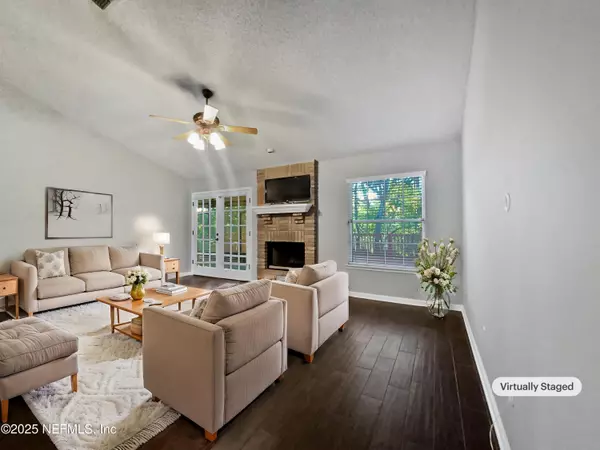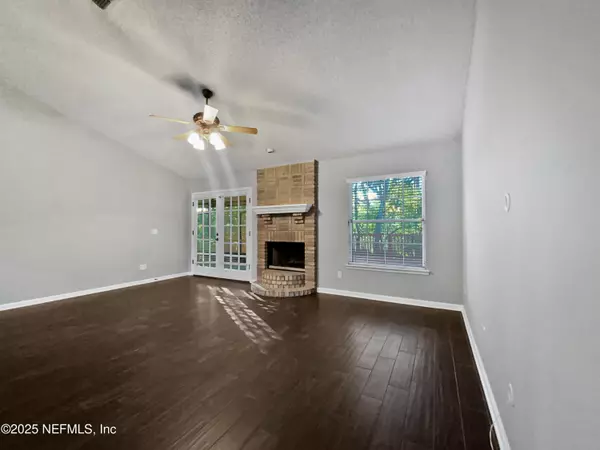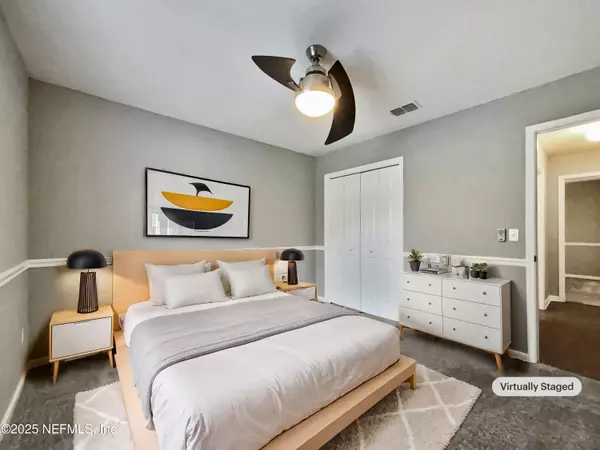10723 AQUILA CT Jacksonville, FL 32257
3 Beds
2 Baths
1,679 SqFt
UPDATED:
01/08/2025 04:01 PM
Key Details
Property Type Single Family Home
Sub Type Single Family Residence
Listing Status Active
Purchase Type For Sale
Square Footage 1,679 sqft
Price per Sqft $233
Subdivision Eaglewood
MLS Listing ID 2063333
Bedrooms 3
Full Baths 2
HOA Y/N No
Originating Board realMLS (Northeast Florida Multiple Listing Service)
Year Built 1989
Annual Tax Amount $3,553
Lot Size 0.350 Acres
Acres 0.35
Property Description
Location
State FL
County Duval
Community Eaglewood
Area 013-Beauclerc/Mandarin North
Direction Head southeast on Hartley Rd toward 10601-2 San Jose Ap. Turn right onto Pine Acres Rd. Turn right onto Bald Eagle Ln. Turn left onto Aquila Ct
Interior
Heating Central, Electric
Cooling Central Air
Flooring Carpet, Tile
Fireplaces Number 1
Fireplace Yes
Exterior
Parking Features Attached, Garage
Garage Spaces 2.0
Utilities Available Electricity Connected, Sewer Connected, Water Connected
Roof Type Shingle
Total Parking Spaces 2
Garage Yes
Private Pool No
Building
Sewer Public Sewer
Water Public
New Construction No
Schools
Elementary Schools Crown Point
Middle Schools Mandarin
High Schools Mandarin
Others
Senior Community No
Tax ID 1557870475
Acceptable Financing Cash, Conventional, VA Loan
Listing Terms Cash, Conventional, VA Loan
