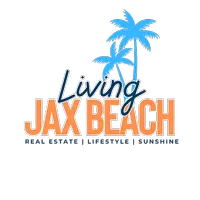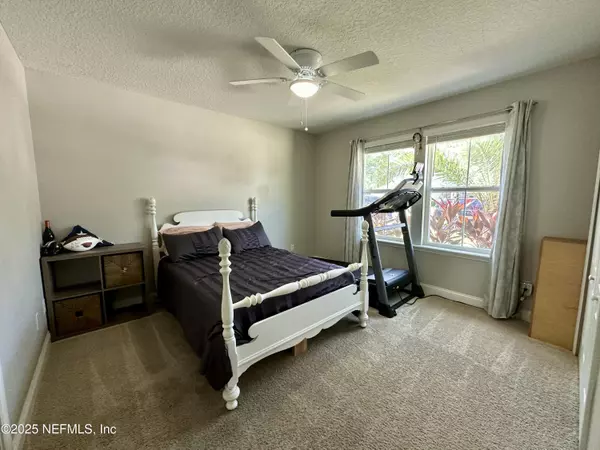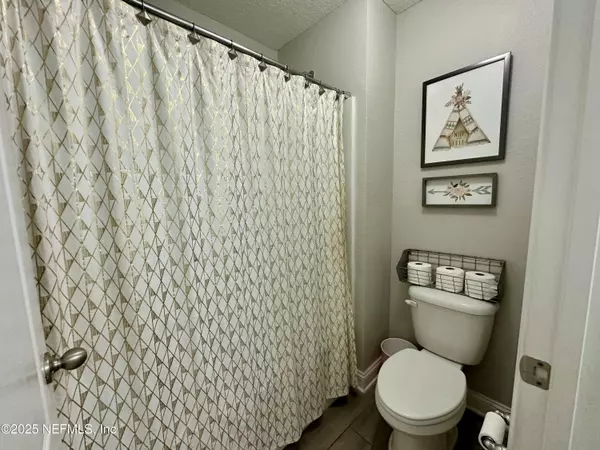641 MELROSE ABBEY LN St Johns, FL 32259
4 Beds
4 Baths
2,785 SqFt
UPDATED:
01/06/2025 03:54 PM
Key Details
Property Type Single Family Home
Sub Type Single Family Residence
Listing Status Active
Purchase Type For Rent
Square Footage 2,785 sqft
Subdivision Aberdeen
MLS Listing ID 2062597
Bedrooms 4
Full Baths 3
Half Baths 1
HOA Y/N Yes
Originating Board realMLS (Northeast Florida Multiple Listing Service)
Year Built 2019
Lot Size 0.310 Acres
Acres 0.31
Property Description
Residents have access to the Aberdeen amenities- gym, pool, parks, and walking spaces. All appliance convey.
Location
State FL
County St. Johns
Community Aberdeen
Area 301-Julington Creek/Switzerland
Direction From Longleaf Pine, turn onto Queen Victoria Ave, turn onto Melrose Abbey
Interior
Interior Features Ceiling Fan(s), Eat-in Kitchen, Entrance Foyer, In-Law Floorplan, Kitchen Island, Pantry, Primary Bathroom - Shower No Tub
Heating Central
Cooling Central Air
Exterior
Garage Spaces 3.0
Utilities Available Electricity Available, Water Available
Amenities Available Jogging Path, Playground
Porch Screened
Total Parking Spaces 3
Garage Yes
Private Pool No
Building
Story 1
Level or Stories 1
Others
Senior Community No
Tax ID 0096814580





