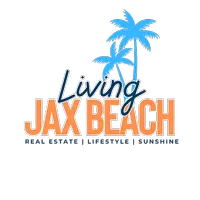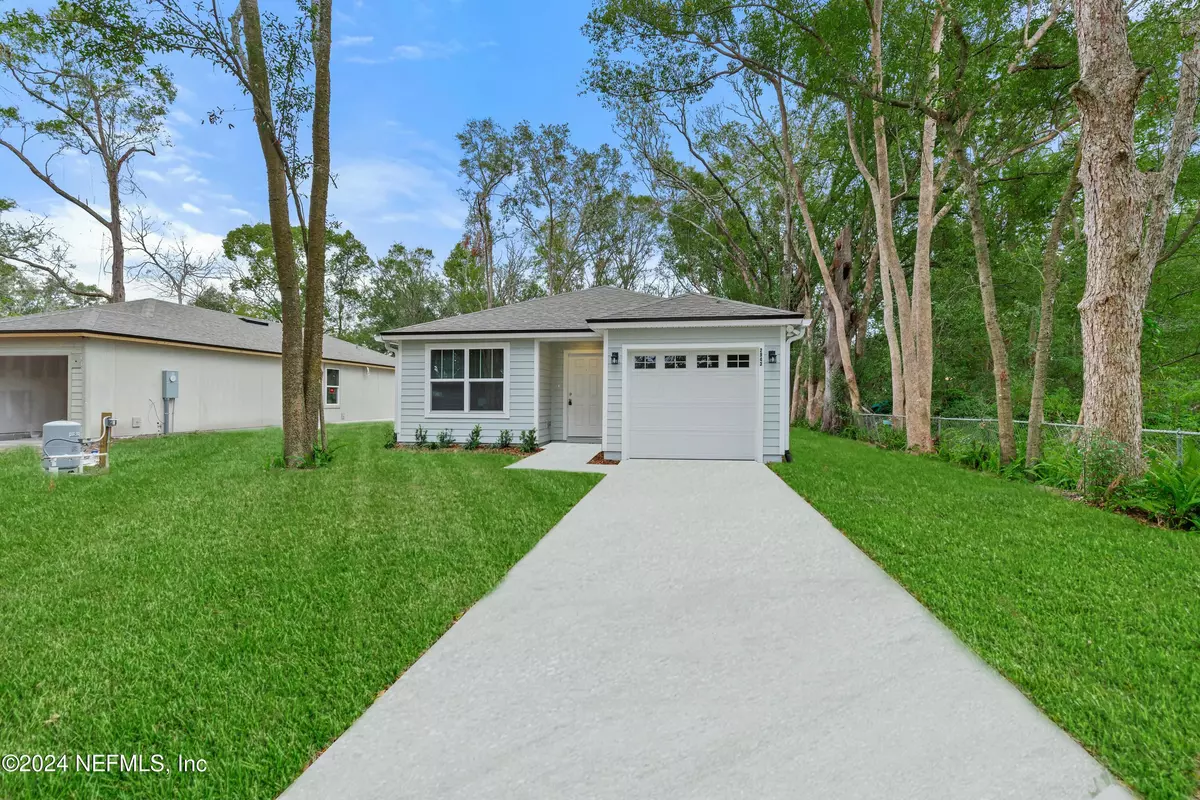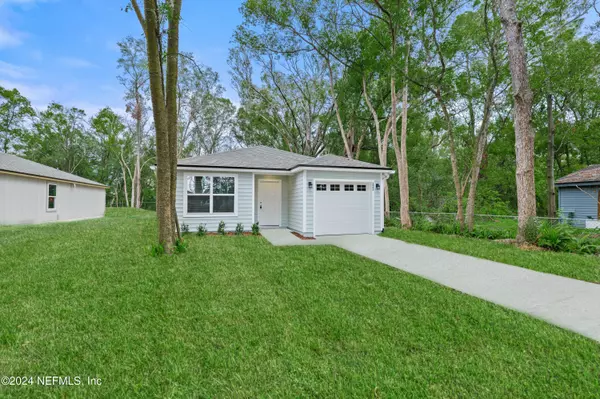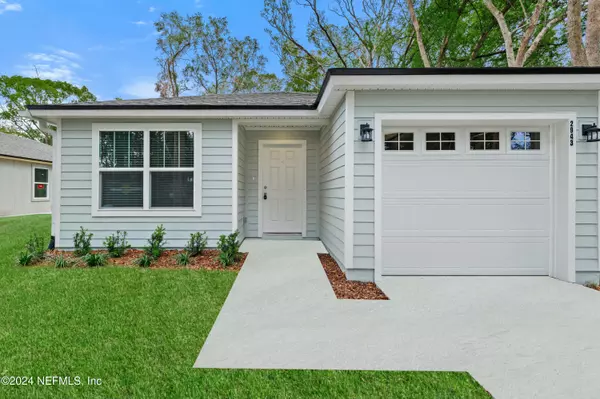2943 TRACY ST Jacksonville, FL 32254
3 Beds
2 Baths
1,253 SqFt
UPDATED:
12/31/2024 12:35 AM
Key Details
Property Type Single Family Home
Sub Type Single Family Residence
Listing Status Active
Purchase Type For Sale
Square Footage 1,253 sqft
Price per Sqft $187
Subdivision Biltmore
MLS Listing ID 2062269
Bedrooms 3
Full Baths 2
HOA Y/N No
Originating Board realMLS (Northeast Florida Multiple Listing Service)
Year Built 2025
Annual Tax Amount $178
Property Description
The heart of the home features a modern kitchen equipped with new stainless steel appliances, a large pantry, and laundry facilities. Down the hall, discover three spacious bedrooms and two bathrooms. The master suite boasts an en suite bathroom with dual vanities and a large shower, while all bedrooms include generous closet space.
The hall bathroom offers a roomy vanity and a tub/shower combo. Enjoy the beauty and durability of Luxury Vinyl Plank flooring throughout.
Don't miss your chance to be the first to call this stunning new construction home!
Location
State FL
County Duval
Community Biltmore
Area 074-Paxon
Direction Heading west on West Beaver Street you turn right onto Detroit Ave, then right onto Tracy Street, home is on your left.
Interior
Interior Features Breakfast Bar, Entrance Foyer, Open Floorplan, Pantry, Primary Bathroom - Shower No Tub, Walk-In Closet(s)
Heating Central, Electric
Cooling Central Air, Electric
Flooring Vinyl
Laundry Electric Dryer Hookup, Washer Hookup
Exterior
Parking Features Garage
Garage Spaces 1.0
Utilities Available Electricity Connected, Sewer Connected, Water Connected
Roof Type Shingle
Total Parking Spaces 1
Garage Yes
Private Pool No
Building
Sewer Public Sewer
Water Public
New Construction Yes
Others
Senior Community No
Tax ID 0576580000
Acceptable Financing Cash, Conventional, FHA, VA Loan
Listing Terms Cash, Conventional, FHA, VA Loan





