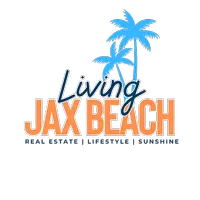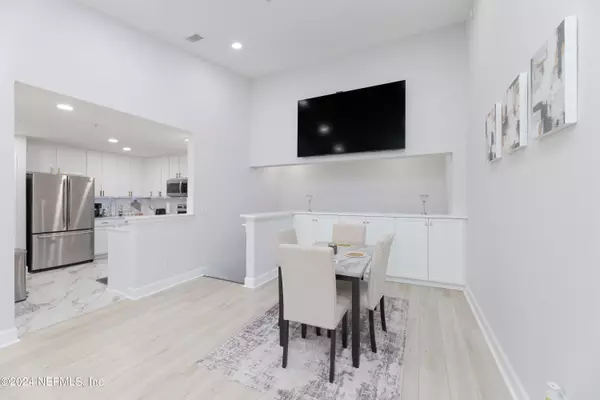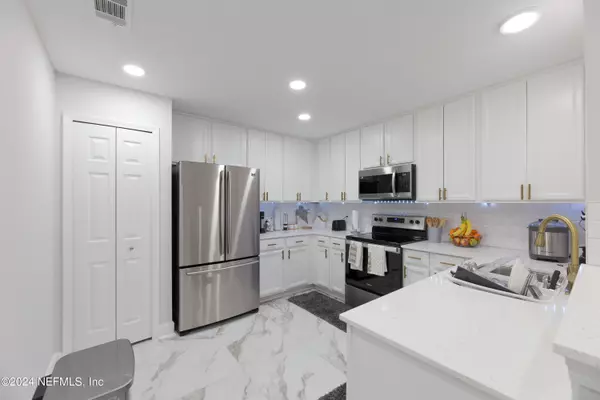4241 MIGRATION DR ##12 Jacksonville, FL 32257
3 Beds
2 Baths
1,473 SqFt
UPDATED:
12/22/2024 05:24 PM
Key Details
Property Type Condo
Sub Type Condominium
Listing Status Active
Purchase Type For Sale
Square Footage 1,473 sqft
Price per Sqft $169
Subdivision Osprey Branch
MLS Listing ID 2060831
Style Traditional
Bedrooms 3
Full Baths 2
Construction Status Updated/Remodeled
HOA Fees $370/mo
HOA Y/N Yes
Originating Board realMLS (Northeast Florida Multiple Listing Service)
Year Built 2006
Annual Tax Amount $1,833
Property Description
Location
State FL
County Duval
Community Osprey Branch
Area 013-Beauclerc/Mandarin North
Direction From San Jose, East on Sunbeam to Osprey branch Condominiums on left. Go through Security gate to stop sign. make a left and then a right at the next stop sign. building is adjacent to water.
Interior
Interior Features Built-in Features, Ceiling Fan(s), Open Floorplan, Primary Bathroom - Shower No Tub, Split Bedrooms, Vaulted Ceiling(s), Walk-In Closet(s)
Heating Central, Electric
Cooling Central Air, Electric
Flooring Carpet, Tile, Vinyl
Furnishings Unfurnished
Laundry Electric Dryer Hookup, Washer Hookup
Exterior
Exterior Feature Balcony
Parking Features Assigned, Attached, Garage, Garage Door Opener, Guest
Garage Spaces 1.0
Utilities Available Cable Available, Cable Connected, Water Available, Water Connected
Amenities Available Car Wash Area, Clubhouse, Fitness Center
View Pond, Trees/Woods
Roof Type Shingle
Porch Covered, Patio, Rear Porch, Screened
Total Parking Spaces 1
Garage Yes
Private Pool No
Building
Story 2
Sewer Public Sewer
Water Public
Architectural Style Traditional
Level or Stories 2
Structure Type Frame,Stucco
New Construction No
Construction Status Updated/Remodeled
Others
HOA Fee Include Cable TV,Insurance,Internet,Maintenance Grounds,Trash
Senior Community No
Tax ID 1487020662
Security Features Fire Sprinkler System,Security Gate,Smoke Detector(s)
Acceptable Financing Cash, Conventional, FHA, VA Loan
Listing Terms Cash, Conventional, FHA, VA Loan





