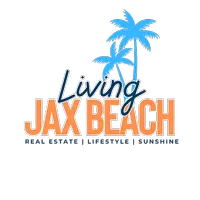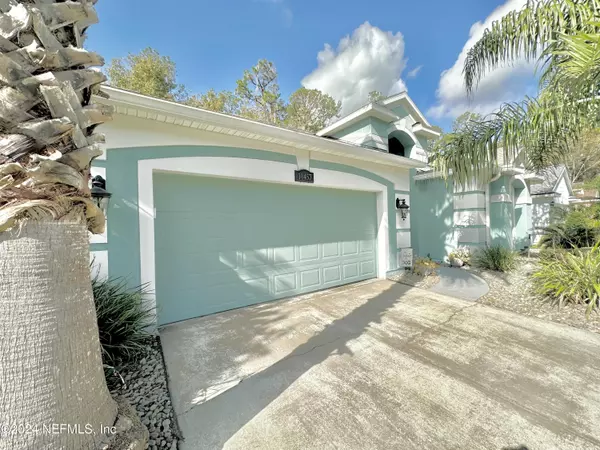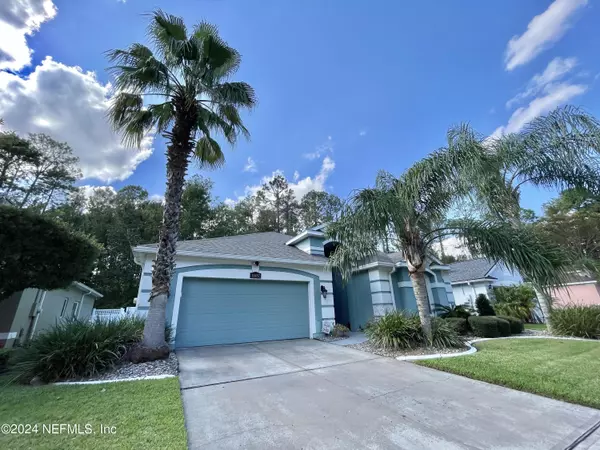10457 CRESTON GLEN CIR Jacksonville, FL 32256
3 Beds
2 Baths
2,087 SqFt
UPDATED:
01/08/2025 11:47 PM
Key Details
Property Type Single Family Home
Sub Type Single Family Residence
Listing Status Active
Purchase Type For Sale
Square Footage 2,087 sqft
Price per Sqft $225
Subdivision East Hampton
MLS Listing ID 2050398
Style Traditional
Bedrooms 3
Full Baths 2
Construction Status Updated/Remodeled
HOA Fees $223/qua
HOA Y/N Yes
Originating Board realMLS (Northeast Florida Multiple Listing Service)
Year Built 2002
Annual Tax Amount $4,699
Lot Size 10,890 Sqft
Acres 0.25
Lot Dimensions 6,295 sq ft
Property Description
AC 2021. This single-story concrete block home is also located in a well-established community, near everything! The open floor plan features a fireplace and a chef's kitchen equipped with a pot rack, island, granite countertops, tile backsplash, and lovely plantation shutters. The owner's suite includes a separate garden tub, tiled shower, dual vanities, and newer laminate wood flooring. Sliding doors lead to a tiled and screened /enclosed patio with sliders (newly installed) lanai with preserve views and a fully fenced backyard complete with a party deck. The garage offers extra storage cabinets and an epoxy floor, while the spacious laundry room has additional cabinetry. The house has 2 doggie doors for a pet friendly experience. This home boasts great curb appeal with mature landscaping and lot of privacy in the backyard. cont. - Residents can enjoy a community pool, tennis courts, basketball, and soccer fields, all with low HOA fees. It's just a short drive to various shops, Publix, Winn-Dixie, IKEA, medical offices, restaurants, and has easy access to 9B and Southside.
Location
State FL
County Duval
Community East Hampton
Area 024-Baymeadows/Deerwood
Direction From Baymeadows Rd, Turn into East Hampton at Stoplight. Pass by the Club House /Play Ground and Stay on Hampton Landing Dr. to end, then right on Creston Glen Cir., home is on right.
Interior
Interior Features Breakfast Bar, Breakfast Nook, Ceiling Fan(s), Pantry, Primary Bathroom - Tub with Shower, Primary Bathroom -Tub with Separate Shower
Heating Central
Cooling Central Air, Other
Flooring Laminate, Tile
Fireplaces Number 1
Furnishings Unfurnished
Fireplace Yes
Laundry In Unit
Exterior
Parking Features Garage
Garage Spaces 2.0
Fence Back Yard, Cross Fenced, Full, Privacy, Vinyl, Wrought Iron
Utilities Available Electricity Connected, Sewer Connected, Water Connected
Amenities Available Basketball Court, Clubhouse, Playground, Tennis Court(s)
View Protected Preserve, Trees/Woods
Roof Type Shingle
Porch Deck
Total Parking Spaces 2
Garage Yes
Private Pool No
Building
Faces East
Sewer Public Sewer
Water Public
Architectural Style Traditional
Structure Type Block,Concrete
New Construction No
Construction Status Updated/Remodeled
Schools
Elementary Schools Twin Lakes Academy
Middle Schools Twin Lakes Academy
High Schools Atlantic Coast
Others
HOA Name Marsh Landing Management Company
Senior Community No
Tax ID 1677599010
Acceptable Financing Cash, Conventional, FHA, VA Loan
Listing Terms Cash, Conventional, FHA, VA Loan





